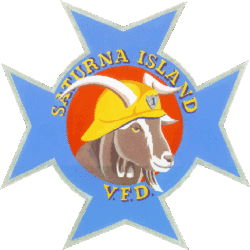March 4, 2011
Mr. Peter Sara
416 Sunset Place
S1-C29
Mayne Island V0N 2J0
Dear Mr. Sara
The following is written as an open letter:
We begin by emphasizing that the Saturna Island Fire Protection Society (SIFPS) takes no position on costs and type of facilities that are being proposed for Mayne Island. That is a matter we leave entirely to the local residents and taxpayers to decide as they may.
However, we have received reports and some documentation that suggests there may be misunderstandings with respect to the nature of facilities that have recently been constructed on Saturna Island by the SIFPS.
In response to your questions we welcome the opportunity to provide factual information on characteristics and service capabilities, and overall costs, of our two newly constructed Emergency Services Buildings, ESB #1 and ESB #2.
ESB #1 (Main Building, centrally located)
- steel building with mezzanine, approximately 7000 sq. ft. total floor area
- professionally engineered and built to meet post-disaster Building Code standard, including steel seismic bracing
- site-preparation certified by geo-technical engineer
- concrete foundation certified by structural engineer to meet post-disaster Building Code standard
- free-standing wood-frame lower level and mezzanine areas
- engineered by structural engineer to meet post-disaster Building Code standards
- truck bay fire separation rated to 2 hours by professional fire protection engineer
- interior and floor separation rated to 1.5 hours by professional fire protection engineer
- professionally engineered electrical, lighting and heating systems
- professionally engineered mechanical air management and plumbing systems
- professionally engineered drainage, including oil-separation
- all engineering conducted through a Coordinating Registered Professional, responsible for insuring all on-site inspections have been conducted, and all schedules required in the permitting process have been issued by participating engineers
- fully secured building with keypad man-door entry
- two drive-through truck bays capable of housing four emergency vehicles
- gear room with open lockers, two annexed washrooms with showers and annexed laundry facilities
- Saturna Island Rescue (SIR) garage for the ambulance
- annexed supply storage area with open lockers and washroom with shower
- Self Contained Breathing Apparatus (SCBA) room for tank re-fill
- utility room for electrical and mechanical services
- Parks Canada storage areas with shared area housing wild-fire equipment
- second floor mezzanine
- Volunteer Fire Fighters’ training area
- Radio room
- Two washrooms
- Fire Chief’s office
- SIR Chief’s office
- SIR training area
- Southern Gulf Islands Emergency Management Commission office/storage
- VIHA approved septic system (shared field)
- CRD water system connection
- rain water harvesting for fire-fighting water storage (tanks not yet installed)
- large scale generator hook-up
- approximate cost, including site preparation, legal, permits, engineering, materials, labour, landscaping (to be completed) and taxes: $850,000
ESB #2 (East Point Area)
- steel building with mezzanine storage, approximately 2000 sq. ft. total floor area
- concrete foundation certified by structural engineer to meet post-disaster Building Code standard
- free-standing wood-frame lower level and mezzanine areas
- engineered by structural engineer to meet post-disaster Building Code standards
- professionally engineered electrical, lighting and heating systems
- professionally engineered mechanical air management and plumbing systems
- professionally engineered drainage, including oil-separation
- secure space with keypad man-door entry
- two garage bays capable of housing two emergency vehicles
- gear room/storage with open lockers
- two washrooms with showers
- office/radio room shared with SGIEMC
- rain water harvesting treated for potable, and fire-fighting water storage
- VIHA approved septic system
- portable generator backup
- approximate cost, including site acquisition and all site preparation, legal, permits, engineering, materials, labour, landscaping (to be completed) and taxes: $380,000
ESB #1 site is currently under community property lease, whereas ESB #2 is a purchased site owned by SIFPS.
SIFPS acted as General Contractor for the construction projects. Approximate costs given above include paid services of a Project Manager, but do not include any estimate of time donated by SIFPS board members in assisting with coordination and management of the projects.
Occupancy permits for ESB #1 and ESB #2 were issued on February 15th, 2011.
We trust the foregoing helps to clarify. For further information, please direct communication to the Communication Committee, c/o Bernie Ziegler ziegler@saturnanet.net
or
SIFPS Communication Committee
PO Box 168
Saturna BC V0N 2Y0
Sincerely,
Bernie Ziegler
cc: Mayne Island Improvement District
